Guide to school ventilation system design:
Mitigating virus spread and supporting long-term occupant health and comfort
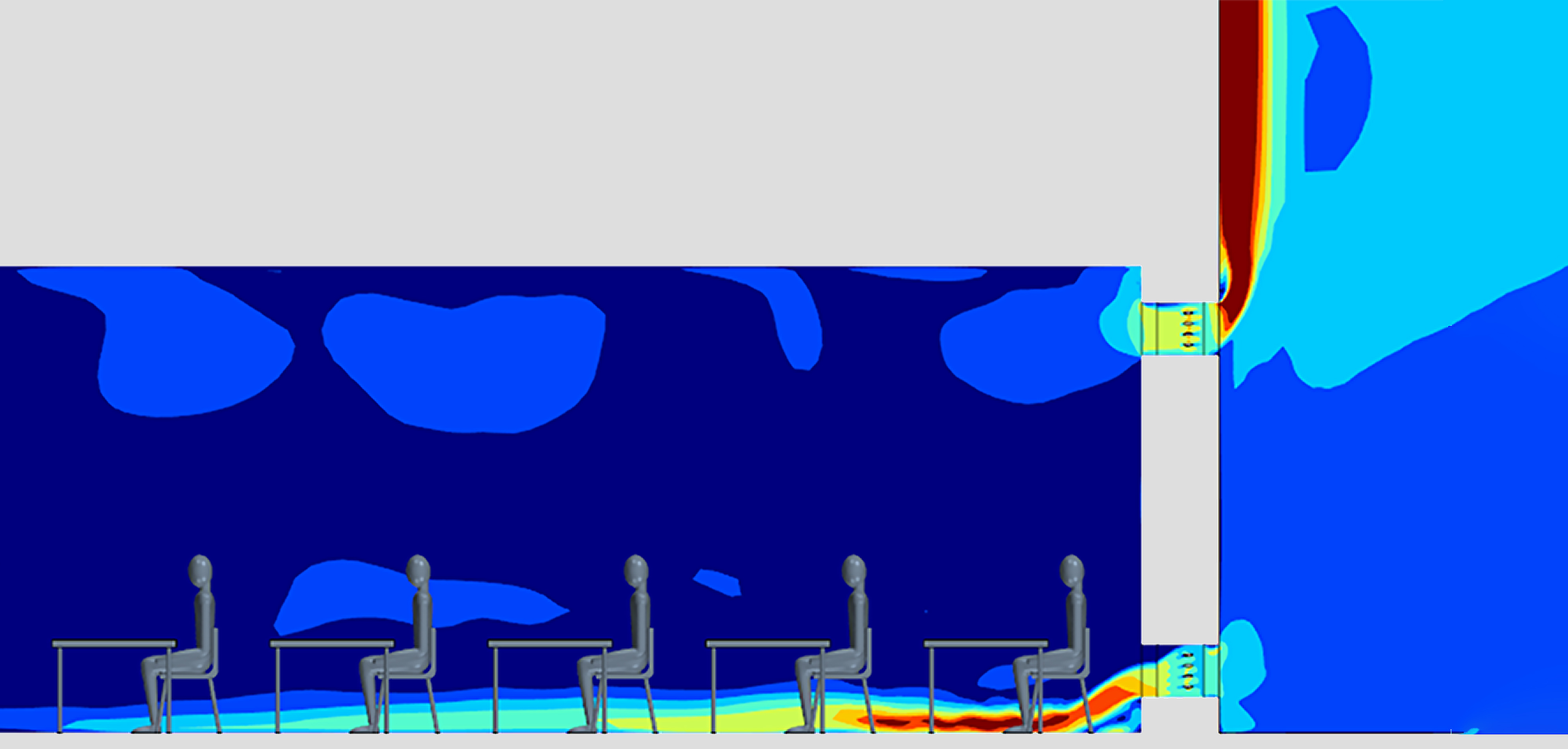
1. Introduction
The design and delivery of adequate ventilation is a legal requirement in our school buildings, but we do not always see successful outcomes. This is due partly to a complicated range of design factors that engineers must balance, often leading to systems that are too complex for end-users to manage or maintain easily.
Yet ventilation is too important to leave to chance. A great deal of research shows the importance of good indoor air quality in the learning environment, and requirements for CO2 levels and temperature control reflect this. What’s more, in light of the current pandemic and the return to school-based learning in the UK, there is a heightened awareness of the importance of providing healthy indoor environments in our schools.
There is a growing scientific consensus that COVID-19 is spread via an airborne route – putting ventilation right at the heart of a mitigation strategy for buildings, including schools.
In July 2020, more than 200 scientists wrote an open letter to the World Health Organisation (WHO), urging it to recognise the importance of aerosol transmission1. Further research is underway with more findings confirming this transmission route. This Guide examines the importance of ventilation in helping to reduce the spread of the COVID-19 virus, as well as supporting good indoor air quality in our classrooms.
This document refers to several recent academic studies into building ventilation, virus mitigation and long-term IAQ. It is an overview of the critical issues. Those interested in following the in-depth research can find details for further reading in our References section.
2. School ventilation – a health issue
School buildings in the UK are not performing as well as they should. In 2016, the Royal Institute of British Architects (RIBA) estimated that up to £150 million was being wasted each year on ‘unnecessary energy used by services and maintenance of schools’. Its report Better spaces for learning2 highlighted that better school building design could reduce this waste.
In a sector that faces tight budgets, maintenance is often under financial pressures, which means that schools set aside some of the ‘hidden’ services such as ventilation as they try to deal with more pressing repairs. A report from The Guardian newspaper3 (December 2019) highlighted that one in six schools needed urgent repairs. Even more had less critical requirements, but were still far from functioning as designed – or in a way that supported occupant wellbeing and productivity.
Given these broader issues with school buildings, it is little wonder that ventilation systems under-perform. Yet well-designed and delivered ventilation has been shown time and again to offer significant benefits to occupants. Numerous studies have concluded that CO2 levels consistently higher than 1500ppm are harmful to health and detrimental to concentration – affecting the ability of students to work at their best. Regulations and guidance set these levels, but they are often not achieved or maintained.
The impact of COVID-19
In 2020, the global spread of the COVID-19 virus has made building designers and managers more aware than ever of their role in occupant health. A growing number of studies indicate that ventilation is a significant factor in the spread of the virus – or in helping to prevent it.
For example, a paper by Tom Lipinski, Darem Ahmad, Nicolas Seary and Hussam Johura (Review of ventilation strategies to reduce the risk of disease transmission in high occupancy buildings4) published in several journals from September 2020, reviews ventilation strategies to reduce the dangers of disease transmission in high-occupancy buildings. Their study states: “Many researchers and studies are considering that this virus can also spread via the airborne route and remain for up to three hours in the air. This is leading to questions as to whether enough is being done regarding ventilation to reduce the risk of the spread of this or other diseases that may be airborne.”
In July 2020, the British Medical Journal5 also reported that respiratory droplets containing COVID-19 could remain airborne for minutes or possibly hours – drifting horizontally during that time. The article states: “Most transmission happens in closed, indoor spaces where there is poor ventilation and crowding, and people are close together and talking loudly or singing without masks.”
Most recently, a Cambridge University study (Effects of ventilation on the indoor spread of COVID-19 6) has shown that some ventilation systems in office buildings may increase the risk of exposure to coronavirus. The research suggests that displacement ventilation tends to carry warm air, including exhaled breath, to the top of a space away from occupants. Researchers consider that: “When designed properly, displacement ventilation could reduce the risk of mixing and cross-contamination of breath, thereby mitigating the risk of exposure”. They also highlight the benefits of wearing masks.
With these factors in mind, it is clear that good ventilation strategies for schools, both now and in the future, are clearly of crucial importance. It is unknown how long this pandemic will last and it is also unlikely that the coronavirus will be the last pandemic to affect humanity. It is therefore of great importance that any solution de-risks indoor infection spread as much as possible.
3. School ventilation systems – what does ‘good’ look like?
There are two key government documents relating to ventilation system design in school buildings. They are: Building Bulletin (BB) 101 (Guidelines on ventilation, thermal comfort and indoor air quality 2018) and BB 93 (Acoustic design of schools – performance standards).
A Building Bulletin is not a legal requirement in itself. However, Part F of the Building Regulations (Means of ventilation) refers to BB 101 as the source of ‘ventilation provisions’ for schools (Table 6.3). BB 101 provides ‘non-statutory guidance on how to design schools to achieve adequate performance for ventilation, IAQ and thermal comfort.” It also provides Calculation Tools for designers.
Similarly, BB 93 is not legislation, but it supports Part E of the Building Regulations (Resistance to the passage of sound) which states that ‘the normal way of satisfying Requirement E4 will be to meet the values …given in Building Bulletin 93.”
These documents aim to ensure classrooms provide the best environment for learning. For example, BB 101 recommends that natural ventilation systems in schools cannot exceed a daily average of 1,500ppm CO2. And CO2 levels can reach 2000ppm CO2 for no more than 20 consecutive minutes in one day. Classrooms must now also be equipped with CO2 sensors to monitor indoor air quality.
BB101 also covers classroom temperatures, which in general should be 20oC. However, the regulation does make allowance for rising summer temperatures, which is useful given the UK’s changing climate and increasing summer temperatures.
Finding ways to deal with classroom heat gains is another design challenge for engineers. CIBSE’s Technical Memorandum 52 (The limits of thermal comfort: Avoiding overheating in European buildings) considers this issue in all types of buildings. However, it does highlight the importance of good ventilation design for schools: “If a student finds it hard to concentrate during an exam at school because the room is too hot for that particular task, the school building, its services or the building management have individually or collectively failed in an important task.”
As well as these regulations and guidelines, engineers must consider a variety of factors in their design:
- Mechanical overload – is this adding another level of complexity to the school fitout?
- Emissions – how will the building services (including ventilation system) affect the school’s carbon footprint and BER rating?
- Operational cost – how much energy and maintenance will the system require?
- Versatility – will it be suitable for summer and winter conditions? Equally, can it adapt to changes in building use?
- Performance assurance – can you be sure it will work as predicted? Will facilities managers be able to adjust settings?
- Reliability – what is the risk of breakdown? How much will it cost to fix?
- Lifecycle cost – what is the balance between the capital, operational, maintenance and replacement costs?
Engineers therefore face a significant number of issues when designing ventilation systems for schools. Unfortunately, efforts to meet them all can lead to overly complex solutions that do not necessarily deliver successful long-term outcomes. There has also been a reliance on complex building management systems (BMS) to make these systems function – often leaving in-house facilities managers or teaching staff unable to take control themselves.
RIBA’s 2016 study highlighted the problem of over-complexity in school design, pointing out that complexity leads to poor performance, energy waste and unnecessary extra costs for school budgets. A ‘good’ ventilation system must deliver the requirements of legislation, but in a way that is simple and flexible for users. The aim should be to design out complexity from the start.
Another critical aspect of a well-designed ventilation system is that it should be able to deliver much more than just outdoor air into classrooms. Ventilation works alongside other building services systems in the building to provide:
- Occupant comfort
- Reduced external noise
- Low energy performance – using techniques such as natural displacement and heat recovery ventilation
- Reasonable life cycle and operational costs
- Optimised building performance for many years.
In addition to these general factors affecting ventilation, we now also face the critical issue of how to deal with COVID-19 in our school buildings.
Department for Education (DfE) guidance (as at September 2020)7 states that: ‘It is important to ensure good ventilation and maximising this wherever possible, for example opening windows and propping open doors as long as they are not fire doors.”
Advice on air conditioning and ventilation systems from the Health and Safety Executive (HSE)8 is that the risk of spreading COVID-19 via air conditioning systems is ‘extremely low’. However, this only considers air at the point of entry to the room and does not consider the in-room airflow dynamics and its contribution to indoor pathogen spread. Various publications point to this being a major risk factor10. HSE recommends that recirculation is switched off.
More detailed advice from REHVA9 (the Federation of European Heating, Ventilation and Air Conditioning Associations) also warns against the recirculation of air. It further advises increasing the use of outdoor air.
Selecting the right school ventilation system that meets all the general criteria for success must now be weighted alongside the vital consideration of mitigating against virus spread. Finding a solution that can meet all of these criteria is therefore increasingly challenging for designers and their clients alike.
4. Ventilation system selection – essential factors to consider
When considering ventilation system design for schools, it is useful to note the common reasons for their under-performance:
- Poor initial design of a selected ventilation system, e.g. inappropriate ventilation strategy selected or error in sizing
- Reduced performance due to lack of maintenance
- Lack of operator knowledge or intentional reduced use to save energy or reduce noise
These points argue in favour of systems that are simple to design and install, as well as easy to maintain and operate. Technically, there are a few main categories of a ventilation system to consider. BB101 recognises three broad categories of ventilation provision (although there are other definitions, for example in British Standard BS EN 16798-3 2017)
Mechanical ventilation – uses motorised fans to supply outdoor air to the building. These systems often provide heat recovery (mechanical ventilation with heat recovery, or MVHR). The approach can be useful where there is no access to natural openings. Supply of air is consistent, but energy use is relatively high and they require annual maintenance.
Natural ventilation – relies on passive forces such as buoyancy and wind to create a displacement effect, removing stale air from an occupied space and replacing it with outdoor air. Given the lack of motorised fans, energy use is low (as are the related carbon emissions). Other benefits are low maintenance requirements and simple operation for occupants. Natural ventilation systems generally have to be incorporated into a building from the design stage; however, there are natural ventilation systems that can be retrofitted to existing buildings.
Hybrid ventilation – uses a motorised fan, with elements of natural ventilation. Hybrid ventilation systems use ‘air mixing’ rather than heat recovery to ensure the inlet air is delivered at comfortable temperature. Exhaust air mixes with outdoor air before returning to the classroom. This reduces the need to heat incoming air but recirculates a proportion of stale air back to indoors.
However, the type of system selected may be less important than how air is moved into and out of a space.
Displacement – the importance of air movement
Our current pressing need to address the spread of a highly contagious virus makes consideration of other factors important. Although further research is necessary, current indications are that the COVID-19 virus is airborne, and likely to remain in the air of an occupied space for some time.
The paper by Lipinski et al. points out that many ventilation strategies which rely on centralised air distribution and ceiling-level supply or recirculation can provide ideal conditions for rapid disease spread in high-occupancy buildings. Methods that depend on recirculation or mixing should therefore be avoided, particularly in spaces such as classrooms – reflecting current government requirements.
The same study also highlights that designs with similar ventilation rates may translate to significantly different indoor pathogen transmission outcomes – an important factor when considering the problems of virus transmission.
In other words, the rate of ventilation may be equal, but how the air (and pollutants or viruses within it) moves within the space might be very different. As a result, merely increasing ventilation rates will not necessarily have a mitigating effect on virus spread.
When considering ventilation system design, it is therefore increasingly important to consider air movement. The Review of ventilation strategies study concluded that ‘displacement ventilation with a generously-sized natural inlet is preferred as it can move stale, contaminated air directly to the exhaust of the room in a laminar fashion.”
These findings are reinforced by the study Effects of ventilation on the indoor spread of COVID-19 by Cambridge University6. It states: “Displacement ventilation, which encourages vertical stratification and is designed to remove the polluted warm air near the ceiling, seems to be the most effective at reducing the exposure risk.”
The benefit of this is that the stratified, vertical air movement reduces the concentration of small droplets and airborne particles within the indoor air much more effectively than other systems.
The Cambridge study adds: “Mixing ventilation distributes the air throughout the space and does not provide any potentially clean zones. It also has to work against the tendency of the room to stratify, while displacement ventilation takes advantage of it.”
As exhaled air is much warmer than the surrounding air it follows the upward path away from each occupant according to Bhagat 6: “When sitting still, humans give off heat, and since hot air rises, when you exhale, the breath rises and accumulates near the ceiling.” It is therefore important to use ventilation strategies that operate on similar principles and avoid downward or sideways facing ventilation systems that can redistribute this air around the occupied space.
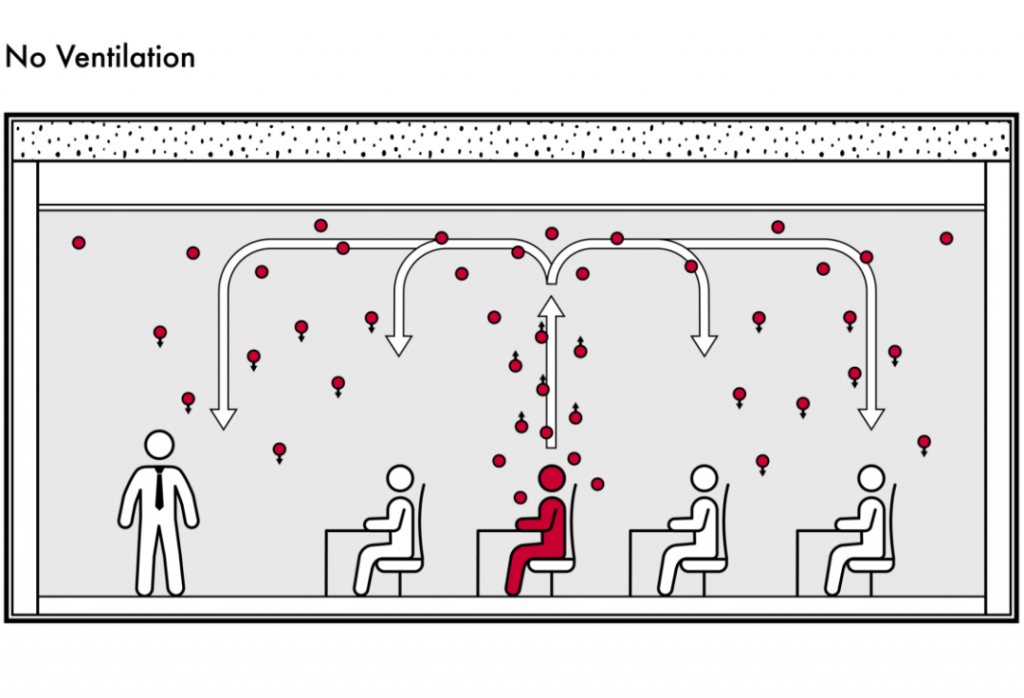
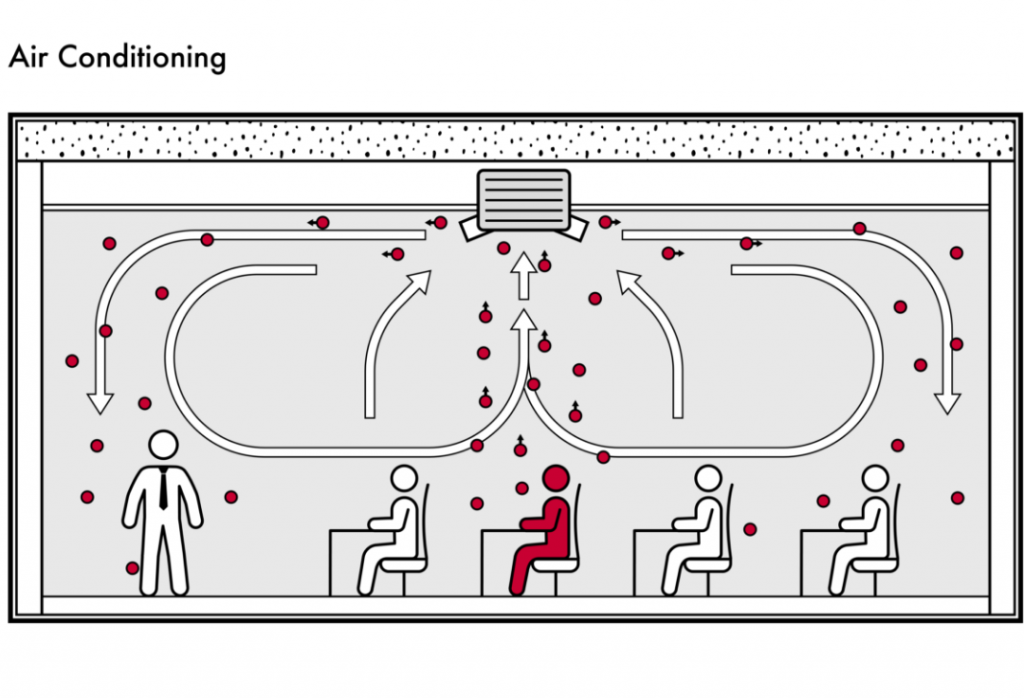
Displacement can be achieved through natural ventilation or natural supply with mechanical extraction of stale air (placed at the ceiling level). Natural ventilation strategies remove stale air from a classroom by using buoyancy (moving the warm air upwards and out of the occupied space) or laminar flow (air is moved sideways by cross-ventilation methods.
This means that natural-only displacement ventilation strategies can rely entirely on building-integrated measures such as opening windows (as long as they are mounted at different heights so they can utilise buoyancy). However, roof-mounted cowls or façade-integrated elements are available that can make the flow of air much more predictable and controllable.
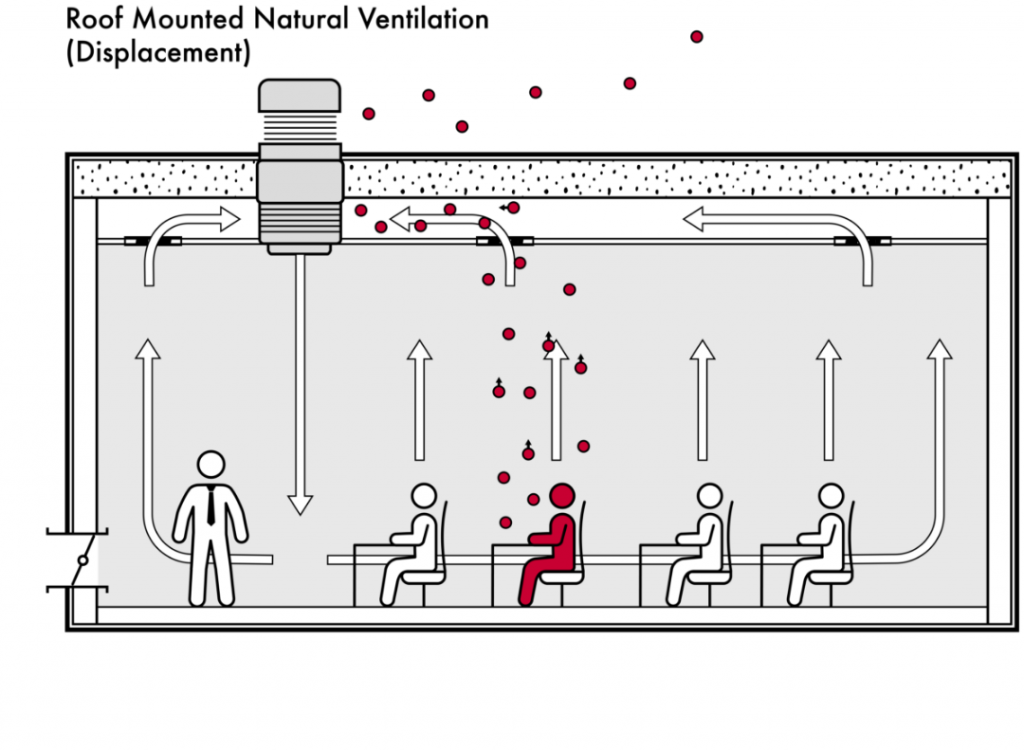
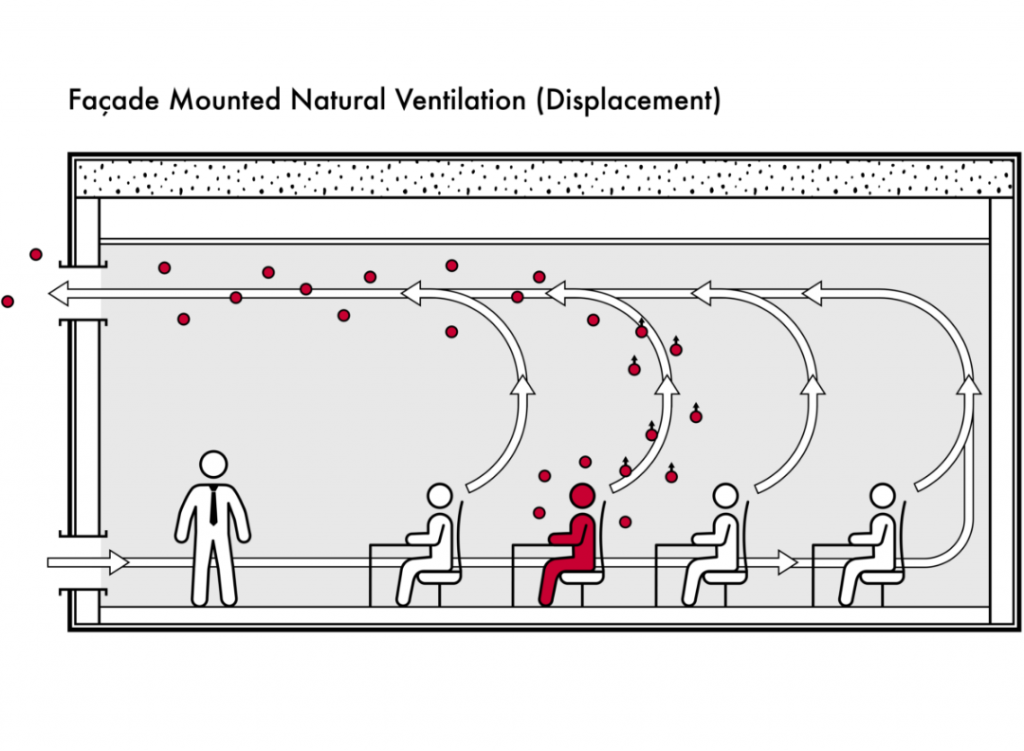
It is hoped that while looking at improving our existing school building stock as well as focusing on future requirements, the design of ventilation for long-term health is high on the agenda. Displacement ventilation through natural means offers several critical benefits for schools including better virus mitigation in the short term, and lower operating costs in the long-term.
Whatever design choices are made, the emphasis must be on the health of occupants within our schools and on making school buildings futureproof – capable of withstanding future issues, from climate change to subsequent pandemics.
There is no shortage of evidence to show that appropriate ventilation and good indoor air quality should be a critical priority for designers and their clients in the education sector. It is the responsibility of today’s designers to apply the latest science and engineering knowledge to ensure the built environment is sustainable, resilient and pandemic-ready; now and in the future.
References
1. Lidia Morawska and Donald K Milton, published in the journal ‘Clinical Infectious Diseases’, 6th July 2020, Is it time to address airborne transmission of Coronavirus Disease 2019 (COVID-19) (Article supported by 239 scientists)
https://academic.oup.com/cid/advance-article/doi/10.1093/cid/ciaa939/5867798
2. RIBA, Better spaces for learning
https://www.architecture.com/-/media/gathercontent/better-spaces-for-learning/additional-documents/ribabetterspacesforlearningpdf.pdf
3. The Guardian, 8th December 2019, Revealed: one in six schools in England require urgent repairs,
https://www.theguardian.com/education/2019/dec/08/revealed-one-in-five-school-buildings-in-england-require-urgent-repairs
4. Lipinski T, et al. 2020. Review of ventilation strategies to reduce the risk of disease transmission in high occupancy buildings, International Journal of Thermofluids. 7-8(100045), pp. 1-24.
https://www.sciencedirect.com/science/article/pii/S266620272030032X
Also published in the US National Library of Medicine National Institutes of Health under the Elsevier Public Health Emergency Collection:
https://www.ncbi.nlm.nih.gov/pmc/articles/PMC7487204/
5. British Medical Journal (BMJ),7th July 2020, Covid-19: Airborne transmission is being underestimated, warn experts
https://www.bmj.com/content/370/bmj.m2720
6. Rajesh K. Bhagat et al. Effects of ventilation on the indoor spread of COVID-19, Journal of Fluid Mechanics (2020). DOI: 10.1017/jfm.2020.720.
Press release from: https://www.cam.ac.uk/research/news/many-ventilation-systems-may-increase-risk-of-covid-19-exposure-study-suggests
7. Department for Education guidance for full opening: schools
https://www.gov.uk/government/publications/actions-for-schools-during-the-coronavirus-outbreak/guidance-for-full-opening-schools
8. Health and Safety Executive (HSE) advice on air conditioning and ventilation systems regarding COVID-19
https://www.hse.gov.uk/coronavirus/equipment-and-machinery/air-conditioning-and-ventilation.htm
9. REHVA advice on operating HVAC and other building services systems to prevent the spread of the coronavirus
https://www.rehva.eu/fileadmin/user_upload/REHVA_COVID-19_guidance_document_V3_03082020.pdf
10. New York Magazine, That Office AC System Is Great — at Recirculating Viruses, https://nymag.com/intelligencer/2020/05/that-office-ac-system-is-great-at-recirculating-viruses.html